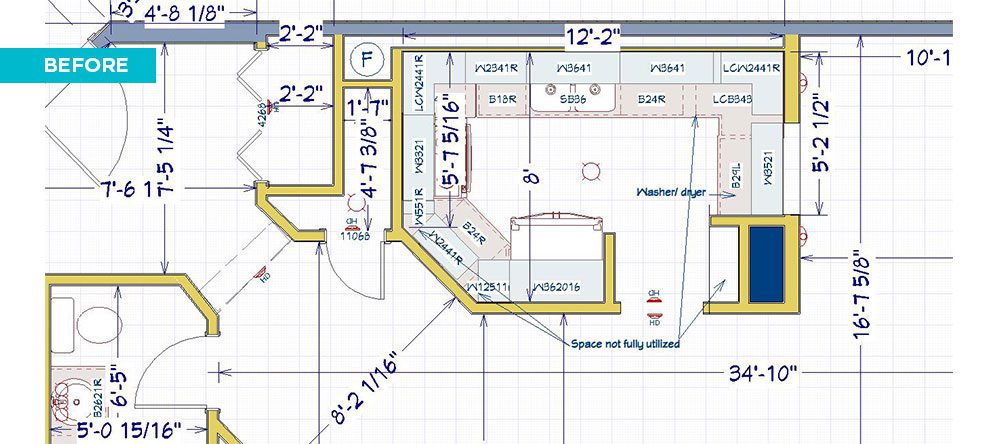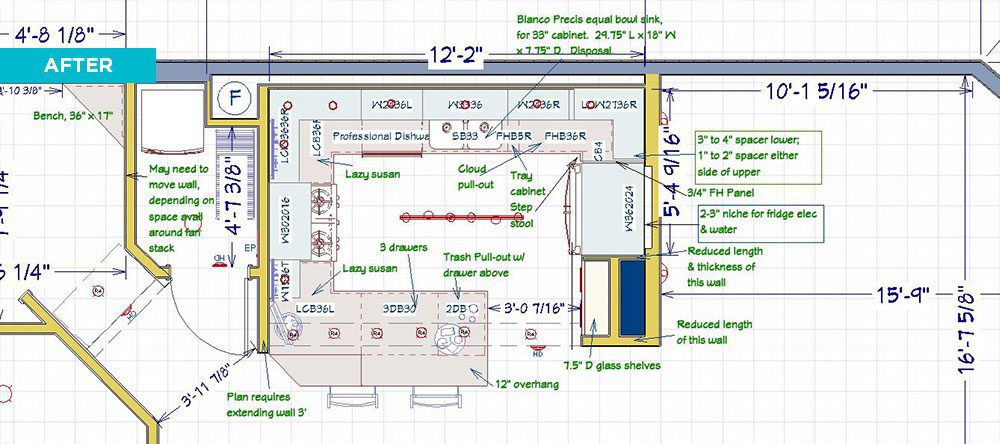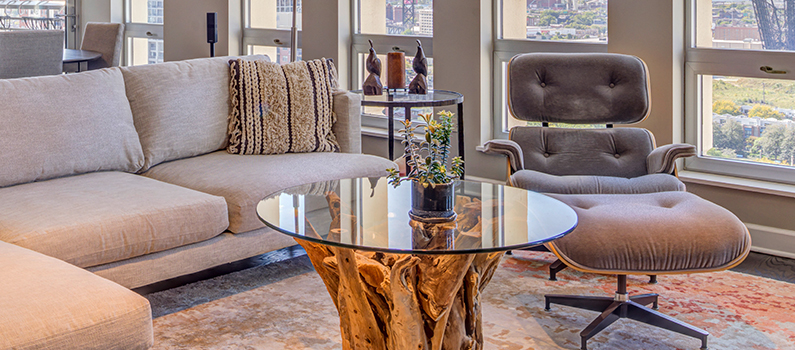We’ve recently completed the installation of a beautiful kitchen for clients in a high-rise on the Lakefront. What made this project really terrific was that our clients were very involved in the design from the start. One of them is a trained chef, and she knew what features she wanted to incorporate into her new kitchen. She was open to new ideas for how to accomplish her goals. Our job was to figure out how to fit it all into a relatively small space!
Because we work mainly in the city, we’re accustomed to small spaces, where every (quarter) inch counts! We can’t afford to let a challenging corner go unused, or waste wall space just because there is an unfortunately placed support column. We figure out how to use as much available space as possible.


To solve the challenges this space provided, we pushed the kitchen out to use what had been unused space in the foyer and dining room. We also moved an entry closet to relocate the washer and dryer that had been in the kitchen. Other features we incorporated were:
- Lazy Susan’s and pull out “Cloud” shelves in corner cabinets
- Using even a few inches of space to store a step ladder and trays
- A hands-free faucet and a scratch-resistant Silgranit sink
- An appliance garage that provides easy access to a large mixer stand
- An upper corner cabinet that uses a door that is custom-made with piano hinges
- Enough space to mount a small screen for recipe viewing or television watching
- A shallow display cabinet to make use of space in front of a column
- A range with an induction cooktop and two ovens below, plus a convection microwave
The result is a kitchen that delights our clients daily and gives them the space they want to enjoy cooking again. Give us a call if we can help you design the kitchen of your dreams!




