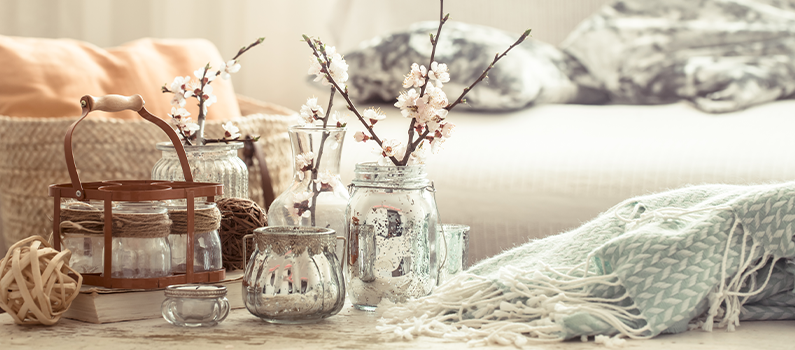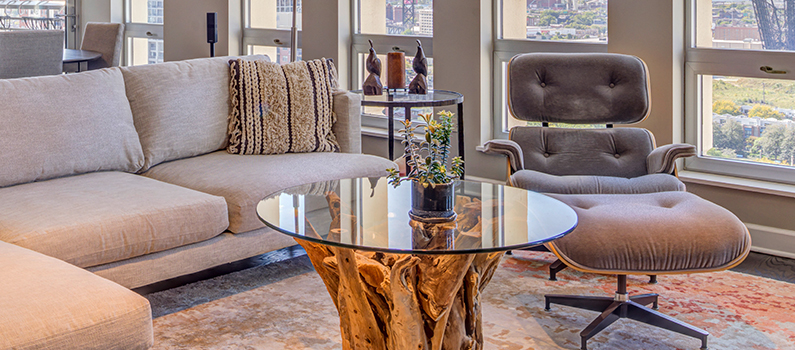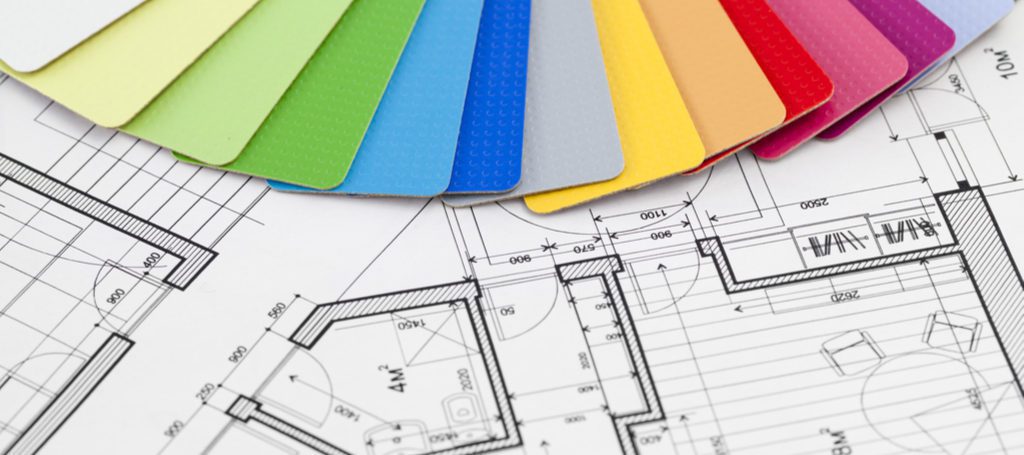
We are currently wrapping up the design of a foyer and living room for a young family in Sauganash. The home is a 1930s bungalow with original windows and a very unique fireplace. While our projects vary from client to client, this project is a perfect example of what it looks like to take a concept from design to finished product. The couple wanted to imbue the living room with the feel of a library, making it a place to graciously entertain guests. Read along to learn how we work alongside our clients to make their space beautiful:
We start the process with an in-depth conversation so that we can understand our clients’ lifestyle, interests, likes, and dislikes. We love being able to partner with our clients (if that’s something they enjoy doing) and involving them in every step of the design process. In this case, we learned about our clients’ deep interest in books, their lack of interest in a television, and their desire to entertain more. Thus, we knew they wanted to use this space not only for reading, but also for family time, hosting adults, and entertaining other families. We absorbed the colors and patterns they gravitated towards, understood their budget, discussed what they wanted to highlight in the room, and decided on what was going to need adjusting.
Armed with information, our team goes to work by providing different potential layouts for the space. For our clients, we started with the placement of the furniture, giving them four options as to the layout of the room. Below are two of the four layouts we developed.
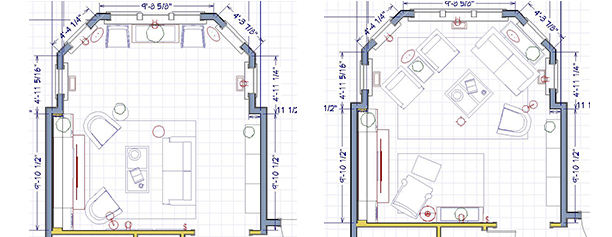
After discussion of pros and cons to each of the layouts, the clients can make their selection and choose between different furniture pieces. These clients loved the angled layout on the right. We then provided choices for the main seating pieces, all of which were variations on a quasi-midcentury style. We wanted to be sure to integrate the look into both the fireside reading area, which also holds a credenza/bar, and the main seating area.
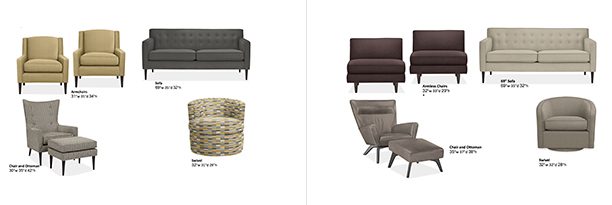
After visiting different showrooms to see the pieces in person, our clients made their seating selections. We then moved on to other key elements of the design, providing several options for combinations of rugs, wall covering, tile, and pillows.
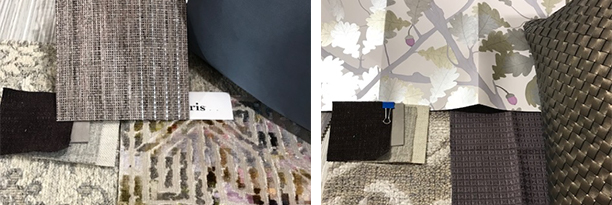
The combination that our clients chose—featuring an Osborn & Little wall covering—has an old-world feel with an updated twist that works perfectly with the original woodwork in the room as well as with the colors and textures of the furnishings they chose. The tile we paired with this has a handmade quality that fits perfectly with the era and style of the home.
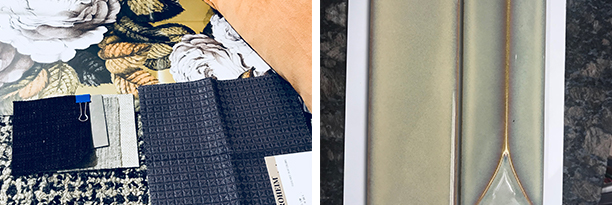
We will also work with our clients to decide whether or not minor construction needs to be done in the space. For this home, we needed to do some construction to make everything fit perfectly with the entry to the room, allowing for more bookcases along that wall. We also changed the fireplace from big and bulky to a feature that is more fitting for the home’s era, adding the built-in bookcases as well as the tile surround and hearth.
Our team is now in the process of making its final selections for floor and table lamps, ceiling fixture for the front entry hall, and a chandelier and sconces for the dining room. Then it’s on to accessorizing!
Check out a sneak peek from our almost-finished room:
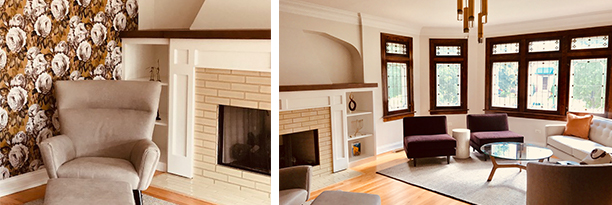
This room will be a perfect space for family time, reading by the fire or entertaining friends, with a design that will stand the test of time. Are you ready to revamp your home to fit your style? Contact us today to get started on your next design renovation today.

