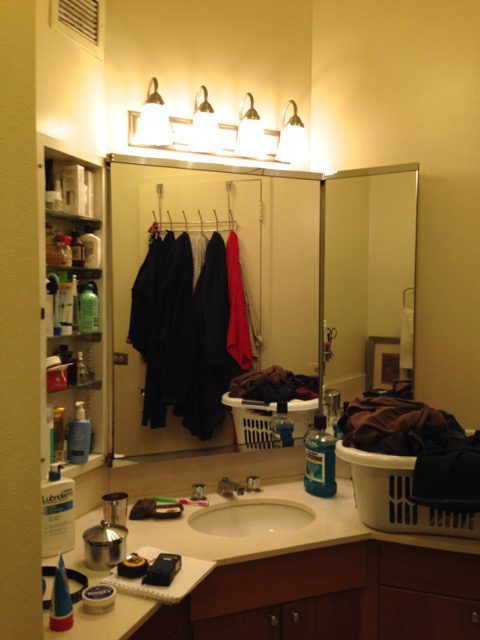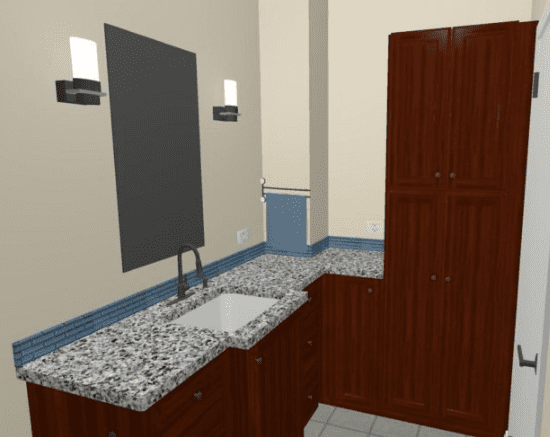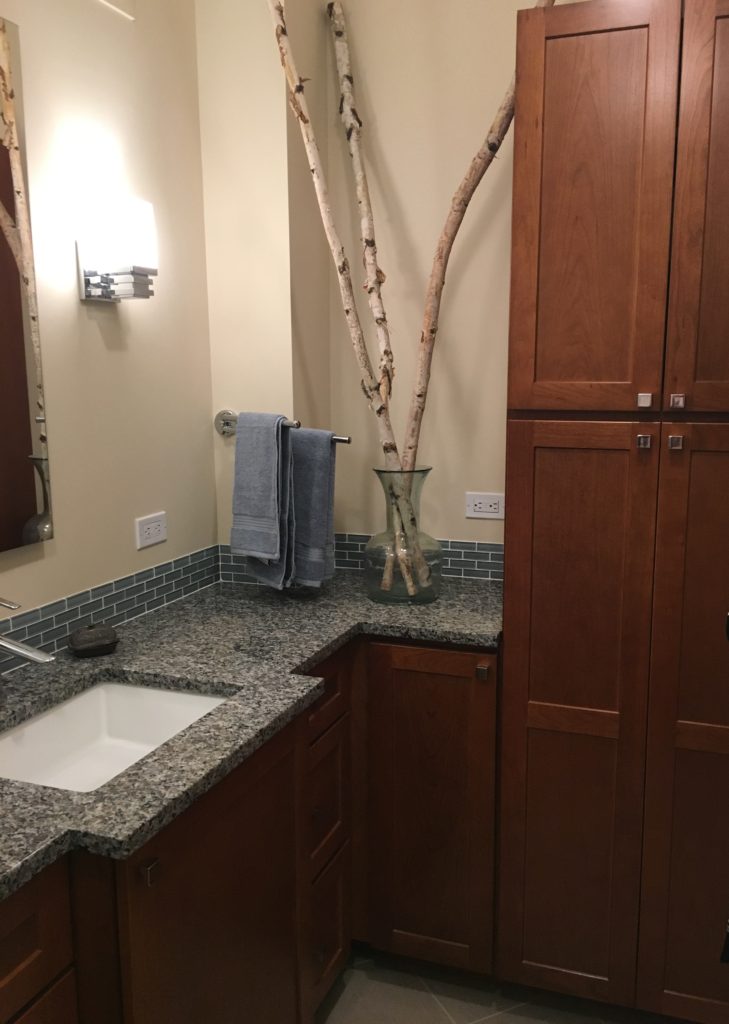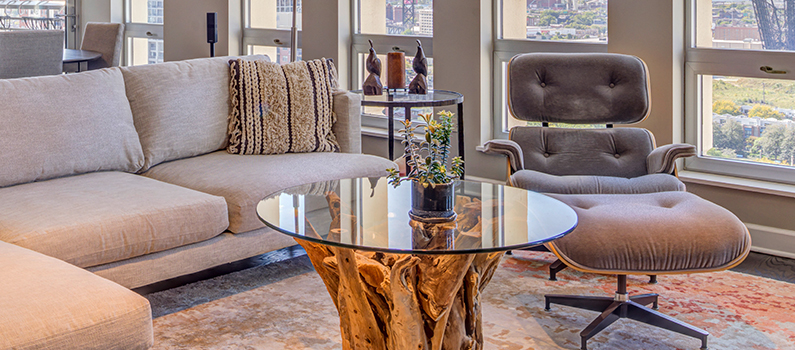The before-after peek we showed you last month was so popular that we thought we would showcase another! This is a bathroom we did in a lakefront condo. The space is small, long and narrow… fairly common in condo bathrooms.
The original layout produced an angled sink and mirror, presumably to build around pipes and ductwork. However, one could not open the door to the bath without it running into the vanity! The original design also had a full-height wall separating the vanity area from the toilet area, which only served to make the room feel cramped and disjointed. Lastly, there was a lot of wasted space that we knew we wanted to devote to storage.
To create more storage, the angled wall had to go. People often ask me how I know when an awkward wall can be removed. In this case, I suspected as much because it is rare in buildings to find ductwork installed at 45 degree angles to the main/supporting walls. The great thing about committing to a remodel is it allows you the luxury of “exploring” – so there we were with a hammer, knocking a hole right into the wall! Just large enough to poke a cell phone through and take a few photos. Sure enough, way back in the corner there were pipes and ductwork, as well as a fair amount of wasted space to work with!
 Before
Before
Our design, shown in a basic rendering below, allows space for the pipes and ductwork in the corner, provides plenty of storage for our client, and is an aesthetical improvement. The door no longer runs into anything, either. As you can see in the photo, the result is a much-updated and fully-functional bathroom that our client loves.
 Rendering
Rendering
 After
After
Don’t let an odd layout or even walls stop you from pursuing a bathroom overhaul! There are often more options than you can imagine. Give us a call so we can explore together!



