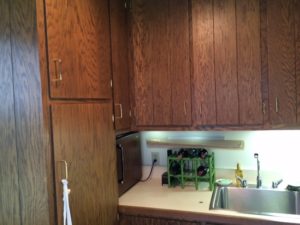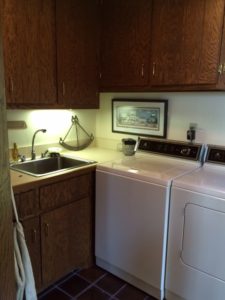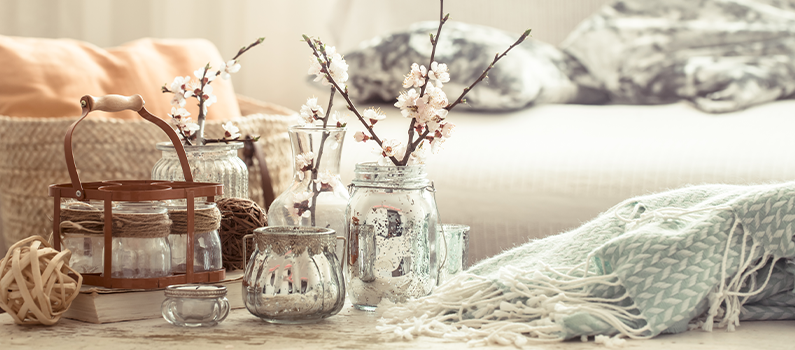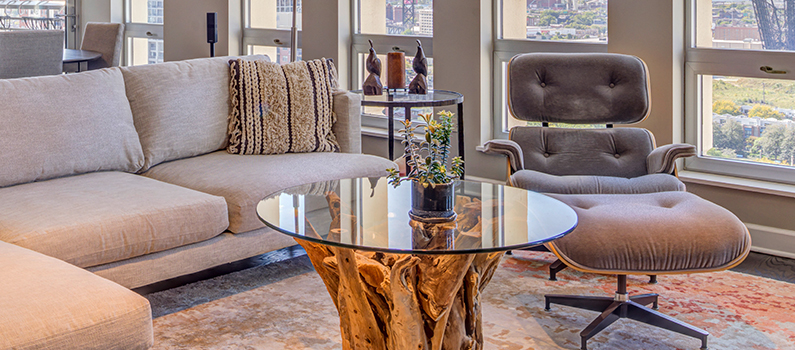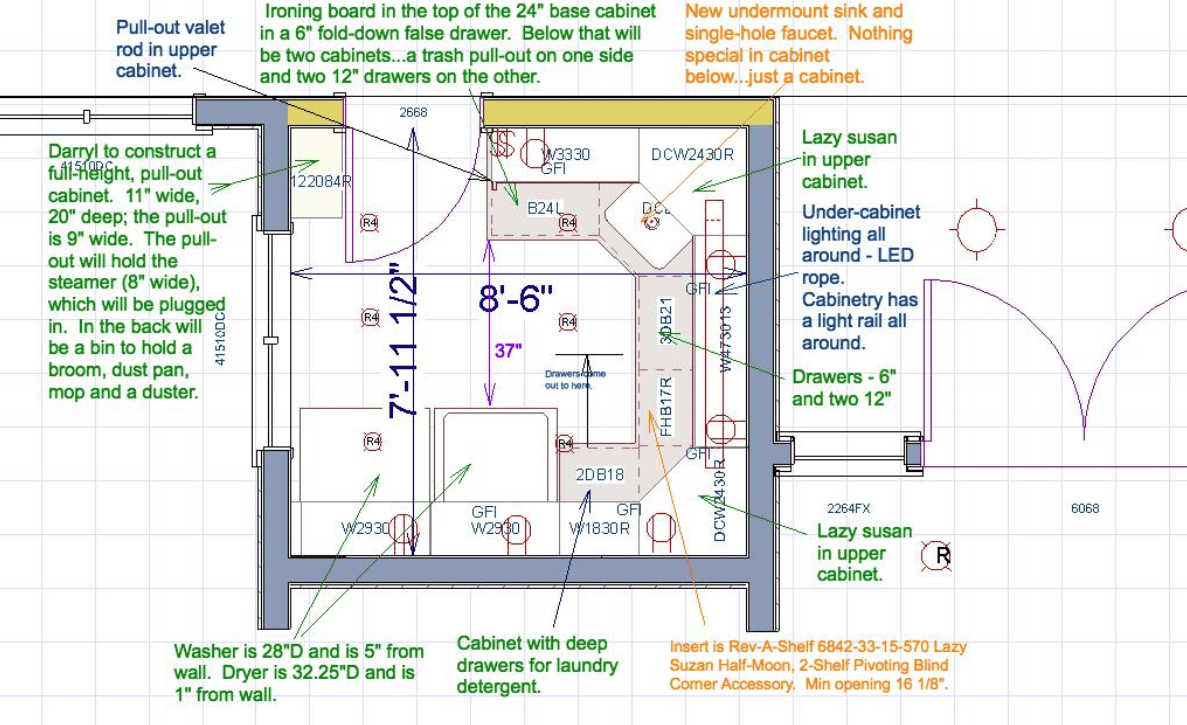
“Does this look like a laundry room?!” This was our client’s subject line to the email she sent us extolling the virtues of her now-completed space. This was a Design from Afar® project for us, in Door County, WI, but that wasn’t the difficult part! The real challenge was in packing maximum usage into this small (8’ x 8 ½’) space.
The two angled cabinets on either side of the shelves house turntables. The base cabinet on the right side features a half-moon, blind-corner shelving unit. The room also holds a fold out ironing board that’s tucked into a drawer, pull-outshelves for easy access to heavy bottles of detergent. And a full-height, pull-out broom closet that also houses a plugged-in steamer. Oh, and there’s also a washer and dryer! The custom cabinetry and granite match that of the adjacent kitchen. The glass tile backsplash adds a touch of glam, while the LED under-cabinet lighting brings it all back home with maximum functionality. Our client is just thrilled that we took what was a basic, barely-functional space and turned it into a show-stopping room in which she loves spending time!
For those of you who love the details as we do, check out the floor plan below. This is something we do for almost every project, and is key to maximizing space and choosing furniture and fixtures that are scaled to fit the space.
After
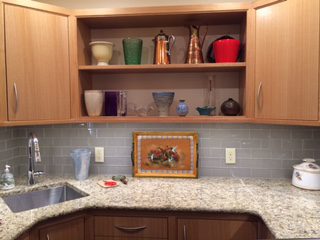
Before
