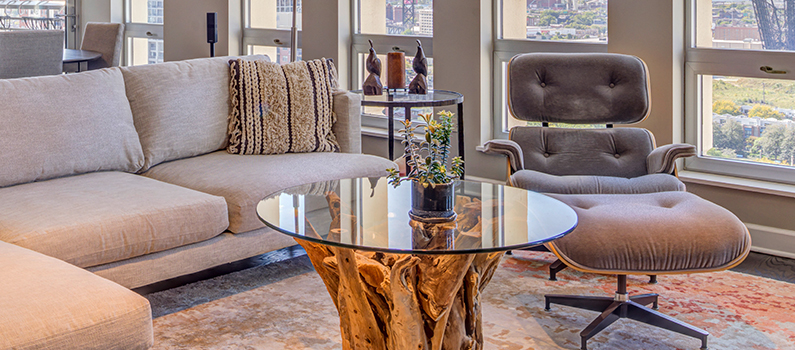We at Bon Brise say that when you encounter a tough design dilemma, you should always keep your eye open for a creative solution.
We recently came across one such unusual circumstance while redesigning a galley-style kitchen for one of our clients. The challenge? There was only about 27 inches of space between the opposing countertops. Although our client wanted to replace her range, it wasn’t physically possible to remove it because the countertop on the other side was so close. It would have required several very strong people to tip it at an angle and lift it over the entire other side of the kitchen. Due to the narrow space, the existing 24 inch-deep cabinets and drawers below the peninsula were virtually unusable, and our client’s desire for an eat-in kitchen wasn’t very feasible.

Our budget didn’t allow for a full redesign and replacement of the kitchen, but where there’s a will, there’s a way. We decided to lift the granite countertop (a 10 foot slab!) completely off of the cabinets, then cut down the depth of the cabinetry itself. When we repositioned the granite back on top, it not only provided enough space to move the range and use the drawers, it also gave us an overhang large enough to create an eat-in area. In just one day, our client was able to get a brand new-feeling kitchen for zero cost outside of labor.
When redesigning your spaces, it’s important to remember that sometimes you can reuse and reposition instead of fully replacing what you already have. Whatever the challenge or budget, we at Bon Brise Design always do our best to maximize your benefits and create a space you’ll love to call home.



