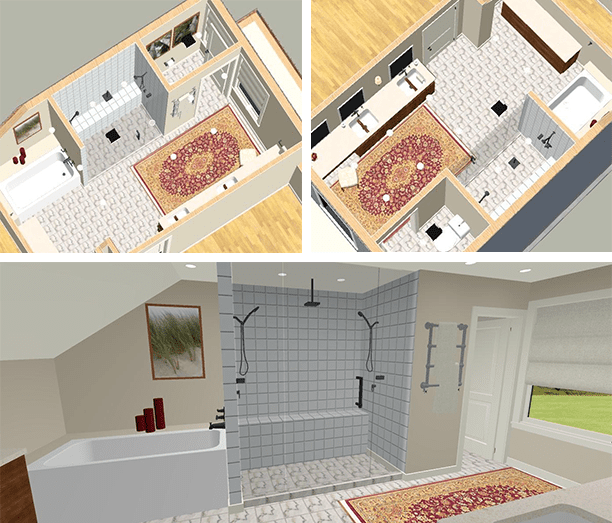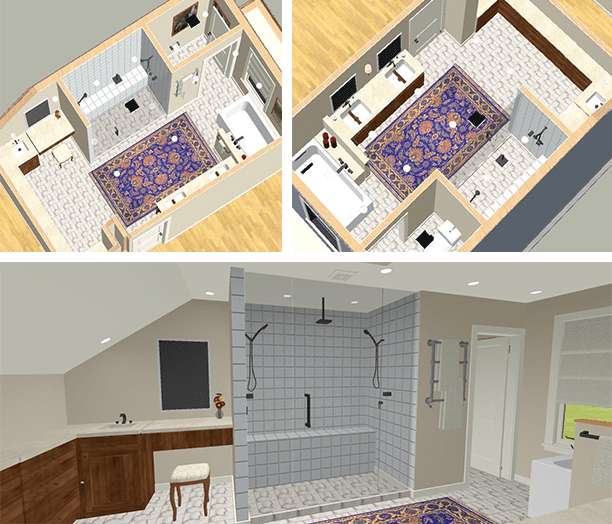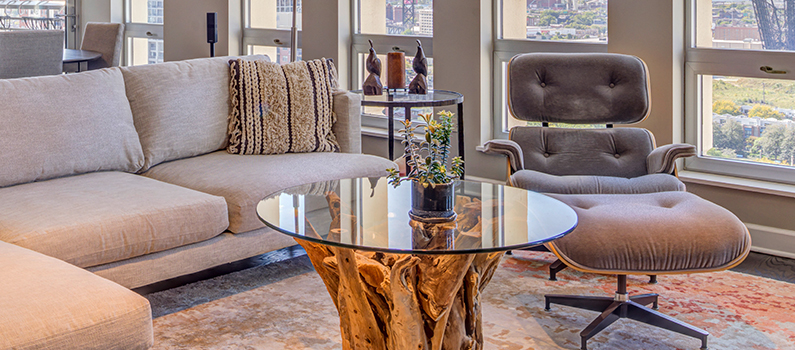We are working with a young couple to design their first home, an apartment above a four-bay garage in his family’s home. Construction is already underway, and we’re starting with the ‘hard-scape,’ which is the bathroom. It is always a fun challenge to design a bathroom that accommodates all of the features desired while minimizing the limitations of the space. In this case, we have a sloped ceiling with which to contend. On the couple’s wish list is everyone’s dream of a double shower with steam, as well as a separate make-up table with sink access and plenty of storage.
Which plan do you prefer? The lady of the house is only 5’3”!
In option one, the tub is tucked under the slope (it starts at 8’ and slopes down to 5’), while the wife gets to enjoy the natural light from the window while applying make up next to the double vanity.

In option two, the diminutive lady of the home has her own mini-lavatory and make up area, tucked under the slope, while the soaker tub gets the view out the window.

Although these are basic renderings, you can see why these glimpses of the proposed design make space-planning easier. Keep us in mind for your next remodeling project.
We’ll share our client’s choice in our next newsletter!



