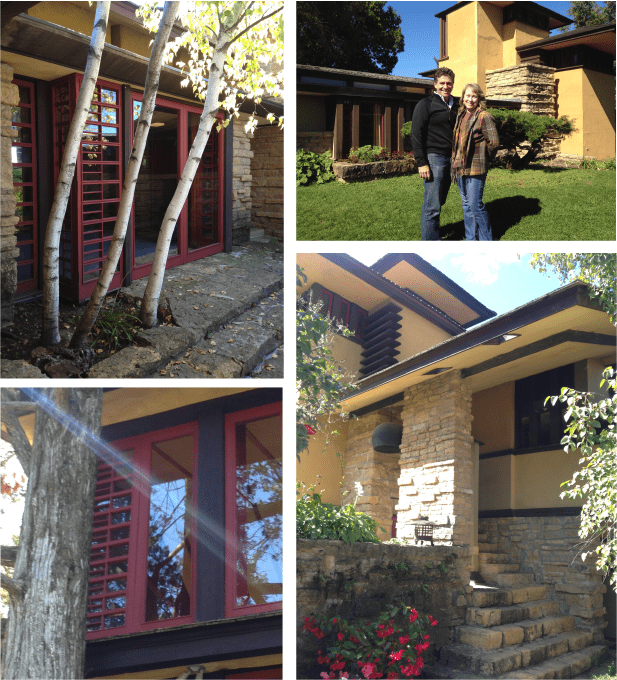I’ll admit it: I’m a groupie… of Frank Lloyd Wright! This time of year, my husband and I often take a trip specifically planned around seeing another one of the architect’s amazing structures. This time it was to Taliesin, in Spring Green, Wisconsin.
Mr. Wright grew up in this area and returned to build a family home and a school for his students. Don’t confuse this Taliesin, often referred to as Taliesin East, with the other Taliesin – Taliesin West in Scottsdale, Arizona, where Mr. Wright often wintered. Although Taliesin was destroyed twice by fire, Mr. Wright rebuilt it each time and lived in the home for the rest of his life. His school still operates there for graduate students of architecture.
Completed in 1911, Taliesin is truly stunning and embodies the principles of the Prairie School, echoing the flatness of the surrounding countryside and repeating the natural limestone outcroppings of the area. The house has three sections: his studio on one side and the home on the other, with a loggia connecting the two. Mr. Wright described the building as, “low, wide and snug.” It features FLW’s signature elements such as intriguing window construction, wide eaves, low entryways, focused views, his own furniture designs (so very uncomfortable!) and a fireplace with a large hearth and surrounding seating.
By the way, Taliesin is a Welsh word meaning “shining brow.” If you’re ever looking for a weekend getaway, I highly recommend two days in the country, with a visit to this stunning property!
To see more design-inspired trips, sign up for my newsletter! We have so many new adventures ahead of us.





